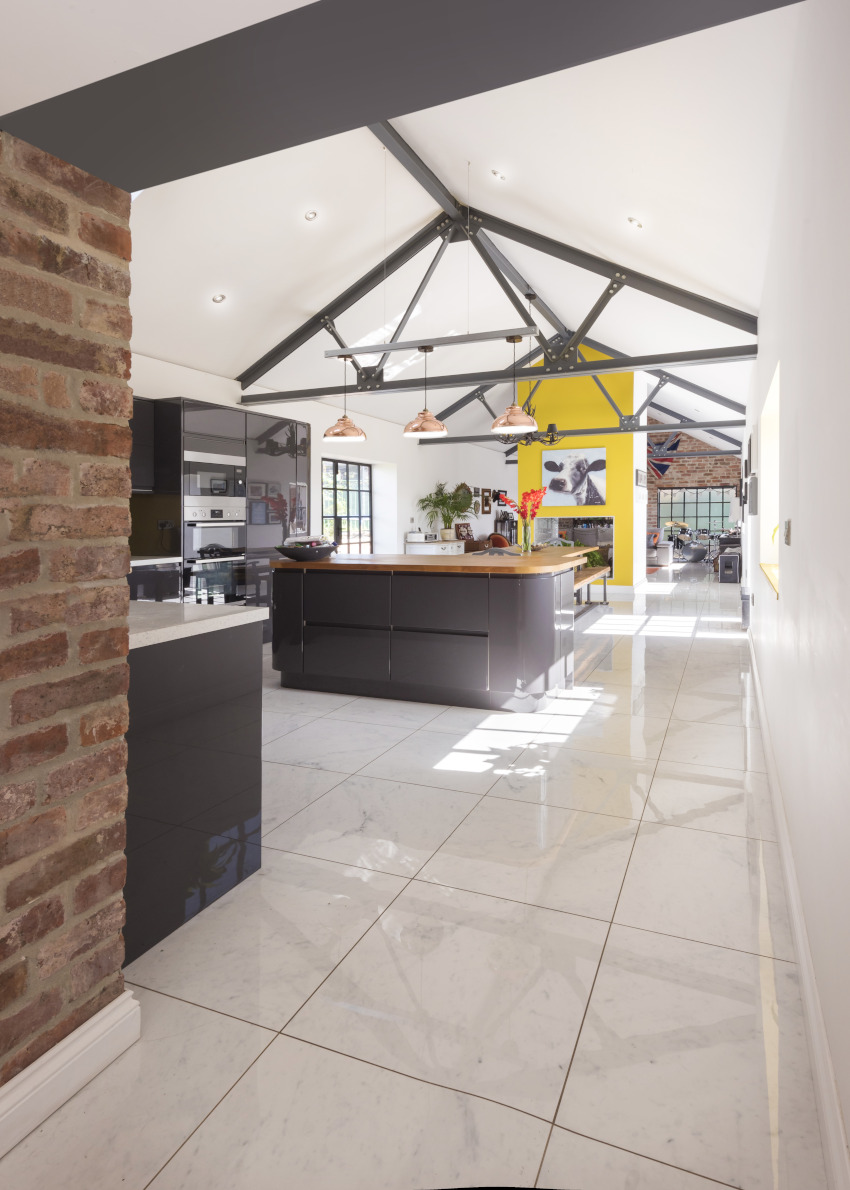

Barn Conversion on an exposed site in Staffordshire.
Planning permission was previously secured using Class Q Prior Approval (PD) and the property was purchased with this in place. The scheme divided the barn into small cellular spaces which limited the potential and only contained a single storey of accommodation. The new design establishes a hierarchy with the living spaces and sleeping accommodation occupying different areas of the barn. The ground floor and intermediate floor were both lowered which allowed for a second storey of accommodation to one half of the barn. This allowed more accommodation on the ground floor together with two bedrooms, bathroom, storage and a galleried landing to the first floor.
The main living accommodation utilises the single storey element of barn and was re-designed as one semi-open plan space. Removing the full length corridor from the previous scheme allowed the space to be dual aspect, maximising views, light and providing a volume ceiling to the living spaces. The open plan space is afforded flexibility by utilising large sliding and pivoting doors to allow subdivision depending on the users’ needs. The existing agricultural sawn timber trusses have been replaced with exposed painted steel trusses reflecting the barn’s agricultural heritage.
The project is nearing completion following which photographs will be uploaded.