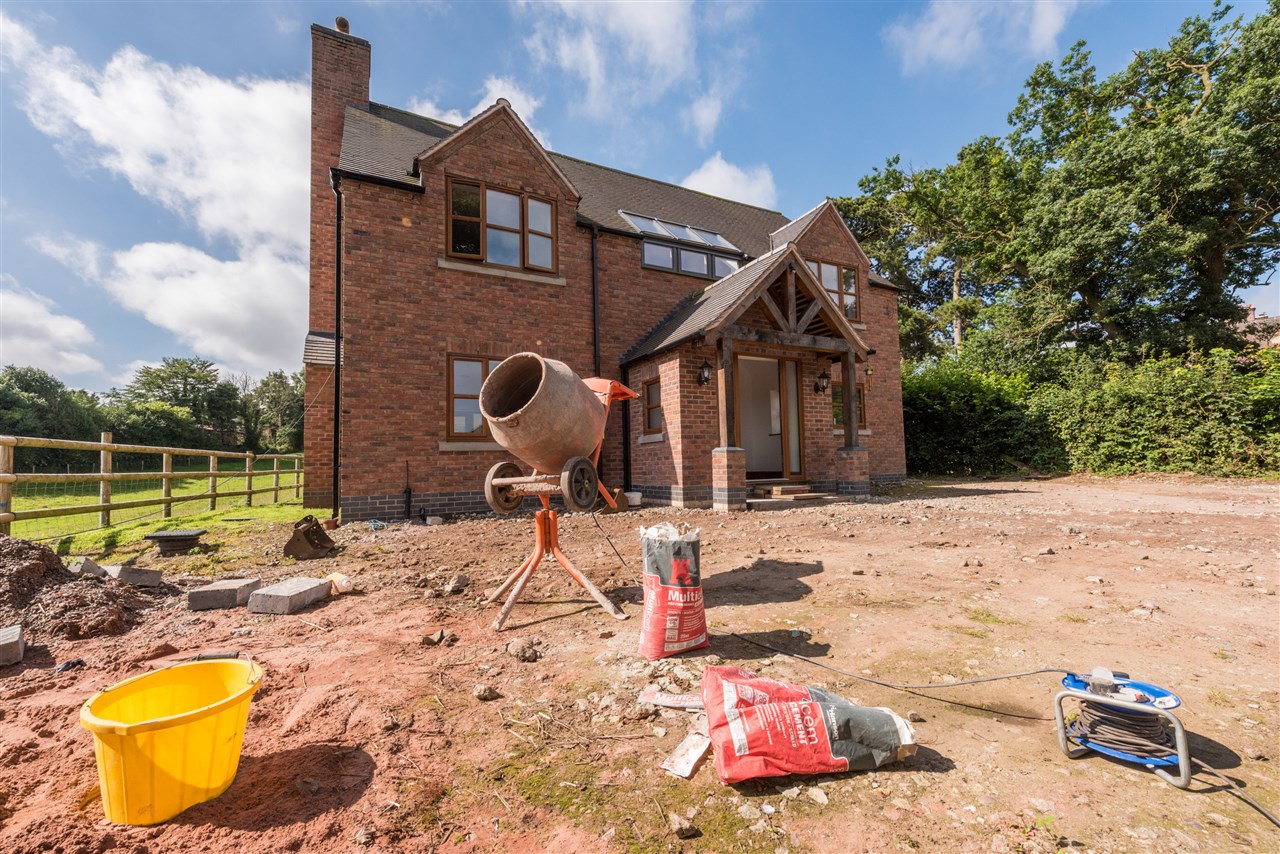

A replacement dwelling in a small village in Staffordshire.
The site, adjacent to a main road, was purchased with planning permission for a new dwelling. The approved design, though, did not respond to the site and context nor to the original cottage which it replaced; the busy road and views from the site had not been responded to. Accordingly, a site analysis was completed at the start of the project together with consultation with the planning department.
The limited site curtilage, the need to contain the design within a maximum permissible floor area, and the need to deliver a design responsive to the existing cottage were all challenges. The new design responds to these, addresses the context issues and mirrors the components of the existing cottage (as can be seen in the images taken from the Design and Access Statement below).
Planning was secured and the cottage is nearing completion on site.