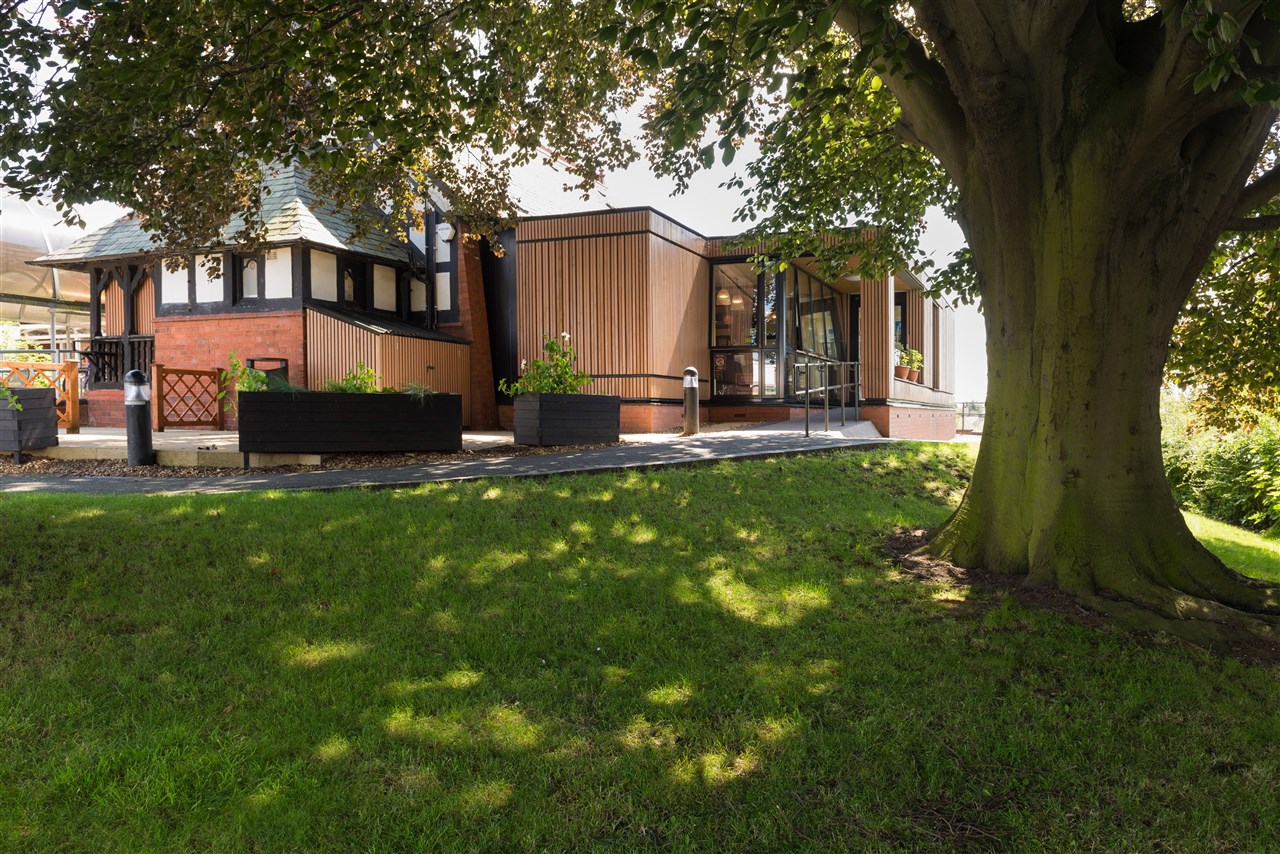

Extension and re-modelling to the Beechtree Community Centre in Whitchurch, Shropshire.
The busy Community Centre is on a very tight and limited site immediately adjacent to Whitchurch Community Hospital. Additional accommodation was needed to meet the growing demand of community use requirements. A building and site appraisal identified only one area for a potential extension; a small, sloping section of ground bounded by a large mature beech tree. Given the surrounding levels the glazing to the new café would be level with the first floor windows of adjacent houses. Detailed discussions took place with the Planning Department, including the local Conservation Officer as, although the building is not listed, it is a good example of Arts and Crafts architecture.
The proposals needed to provide a set amount of accommodation without dominating the existing building or detracting from its design. The extension height was also constrained by the existing eaves height. The existing internal spaces required re-organisation and re-configuring to address operational issues; the existing layout prevented full and flexible utilisation of the Centre and its facilities which limited the revenue potential.
The proposals looked to replicate the existing language by utilising a timber clad box on a brick plinth which respected the key elevation heights of the existing façade. The treatment of the timber cladding utilises secret fixings and panel reliefs to echo the handcrafted nature of the Arts and Crafts movement. The result is sympathetic but also distinctive to define new from old.
The scheme provides a new café, new ramped entrance approach, new WC and reception facilities together with re-organised function spaces. The new café benefits from large areas of glazing to maximise the layout, with the covered entrance canopy doubling as solar shading to prevent summer overheating. Both new and existing spaces can operate jointly or separately for maximum flexibility.