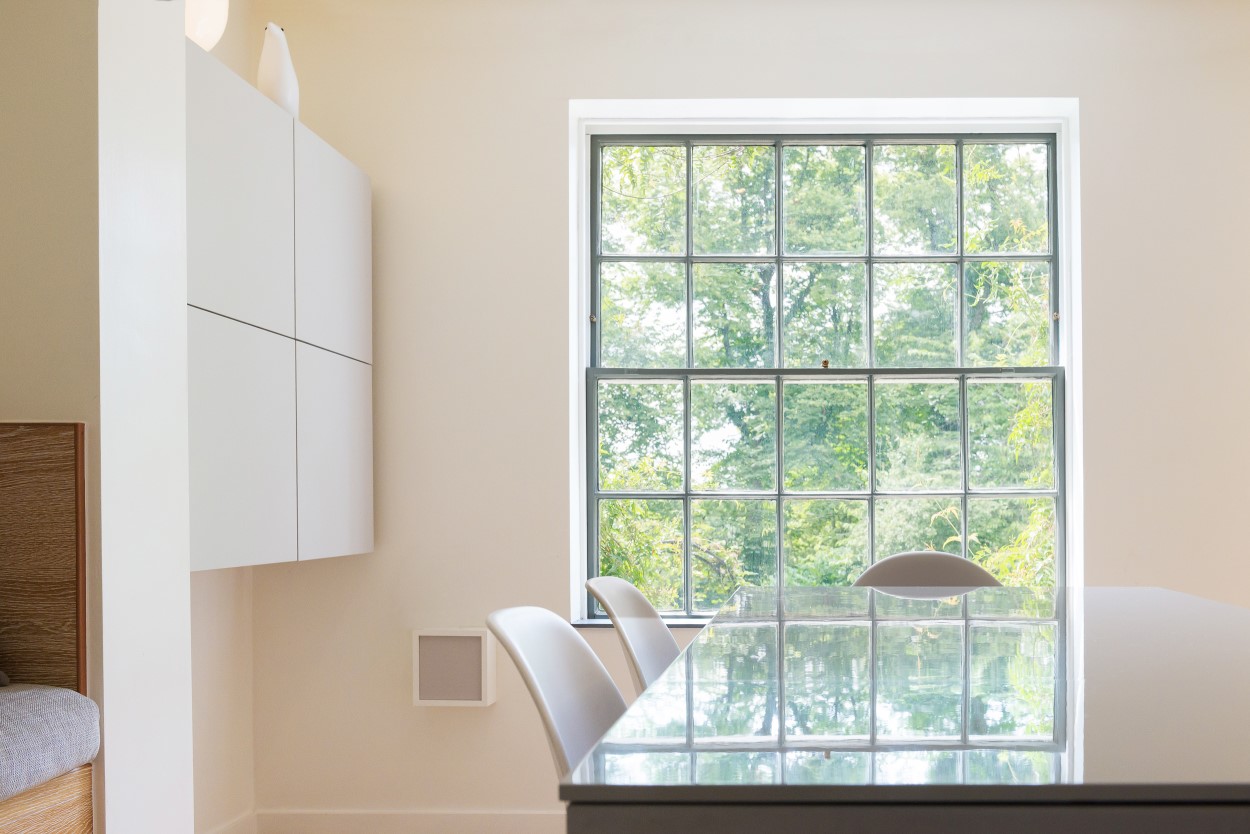

Internal remodelling of a Grade II* listed Georgian house.
The initial brief was for a rear extension to re-organise the existing spaces which functioned poorly. Together with this a scheme was also put forward which looked at remodelling only. This demonstrated how the existing layout could be re-configured to provide the space required without the need to extend. Extension options were also limited given the need to retain an original listed Georgian window (as can be seen in the photos).
The chosen scheme re-configures the whole of the lower ground floor to form a new open plan kitchen diner, pantry, utility room, bathroom and bedroom. The bathroom and bedroom are segregated by means of a private hallway space to the rear of the plan. The existing separate dark hallway space was opened into the kitchen diner with the staircase now descending directly into this open plan space.
Permission was granted to widen the existing access doorway to the rear. This was subsequently replaced with a fully glazed door to maximise light and the views out to the Victorian Grade II* Avenham Park to the rear. The doors were configured to provide a folding side screen to allow a larger opening and outside seating to enjoy the elevated south facing aspect.