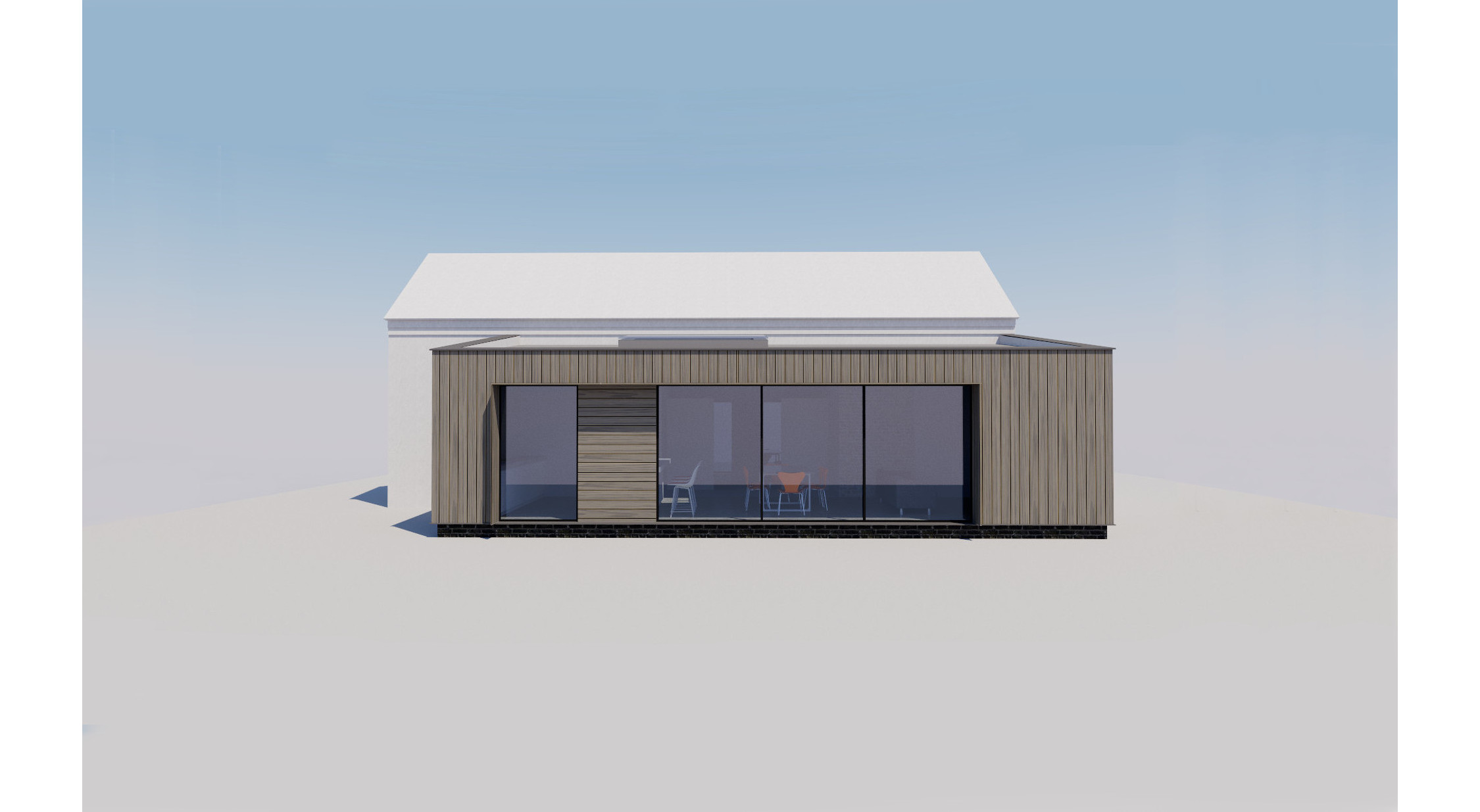

Woodside Cottage is a previously converted barn set next to woodland in rural Staffordshire. The current layout is restrictive with a narrow plan resulting in the ground floor accommodation being through rooms. Extensive views of woodland and fields to the north east had not been exploited during the previous conversion. The young family sought a central, light filled, open plan family space.
A single storey extension was designed to the north east elevation to maximise views and make best use of the relationship with the established external spaces. Architecturally the extension design reflects its rural context in replicating the form of a winged barn. This allows a single open plan space with a valued ceiling and large glazed doors.
The internal ground floor spaces were reconfigured to produce a more legible plan and a much needed defined main entrance and storage.
The project is currently under construction on site.